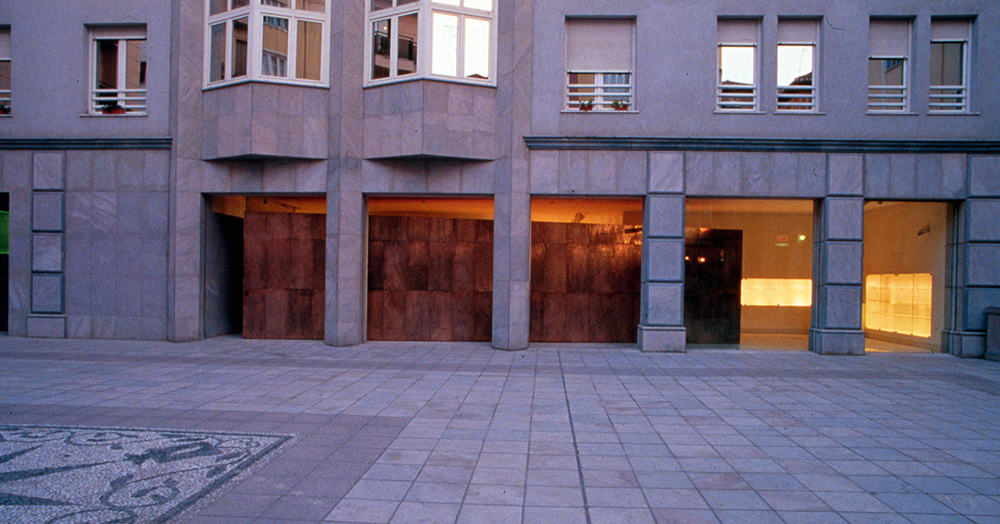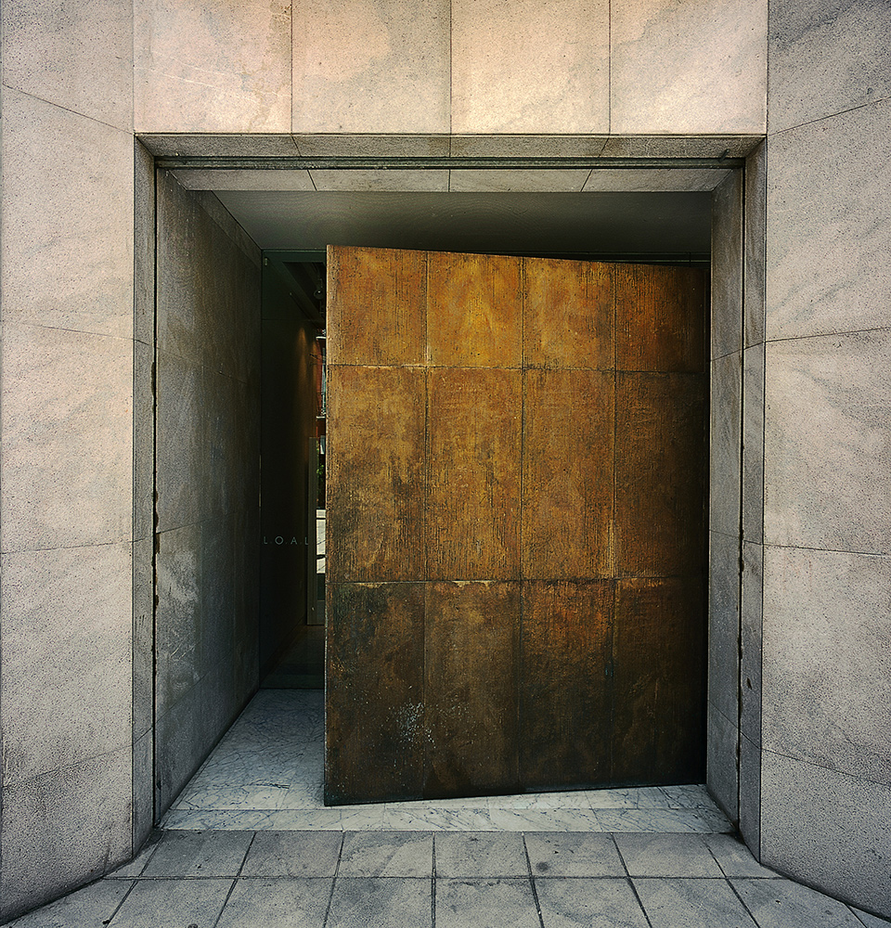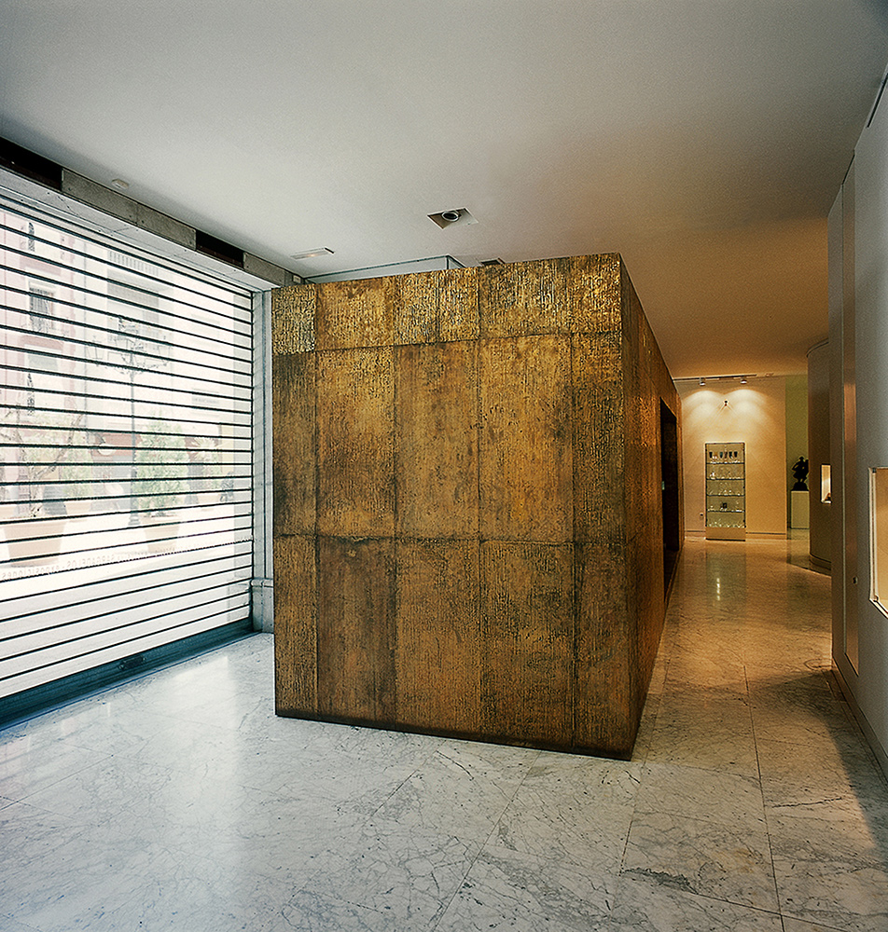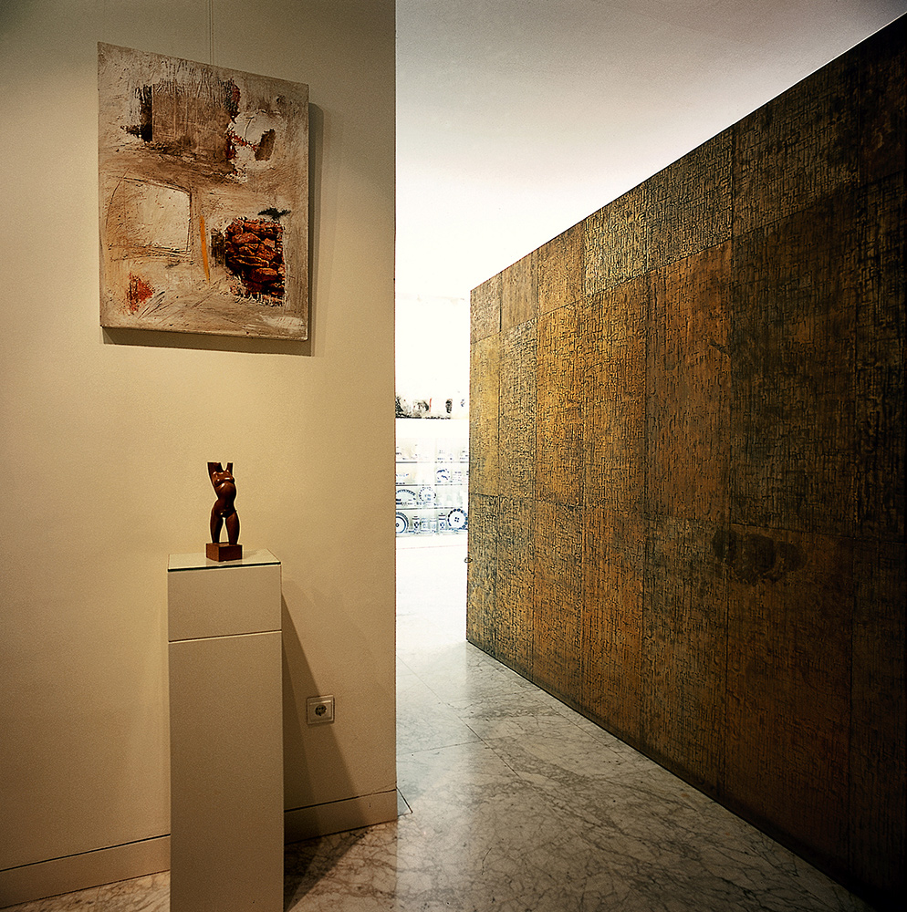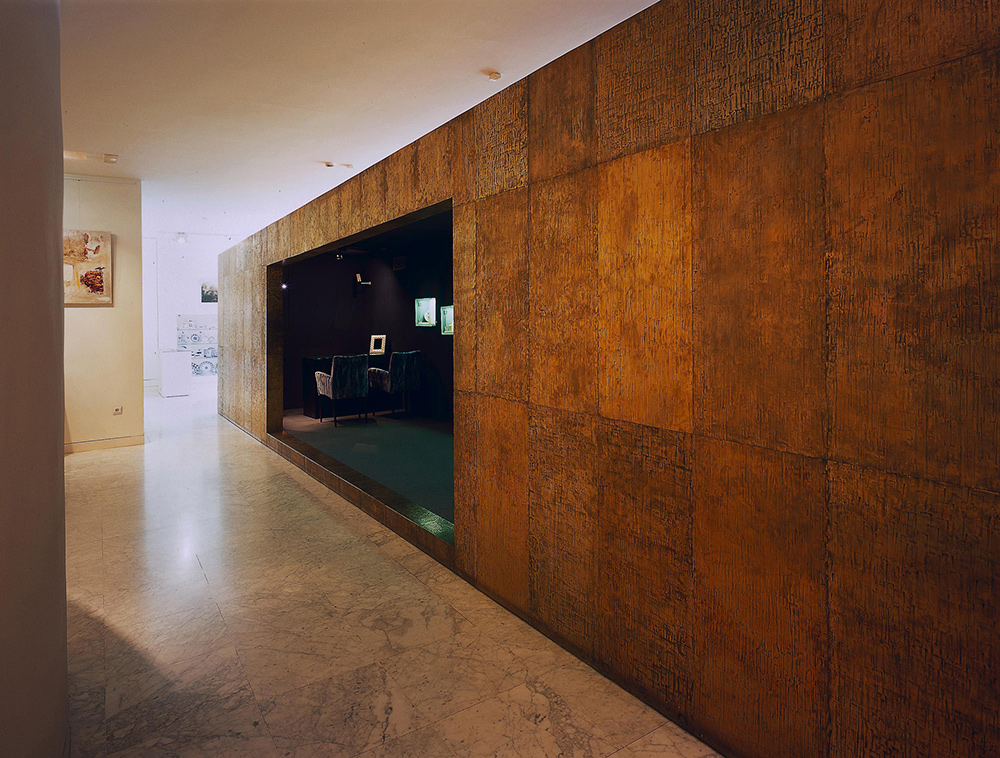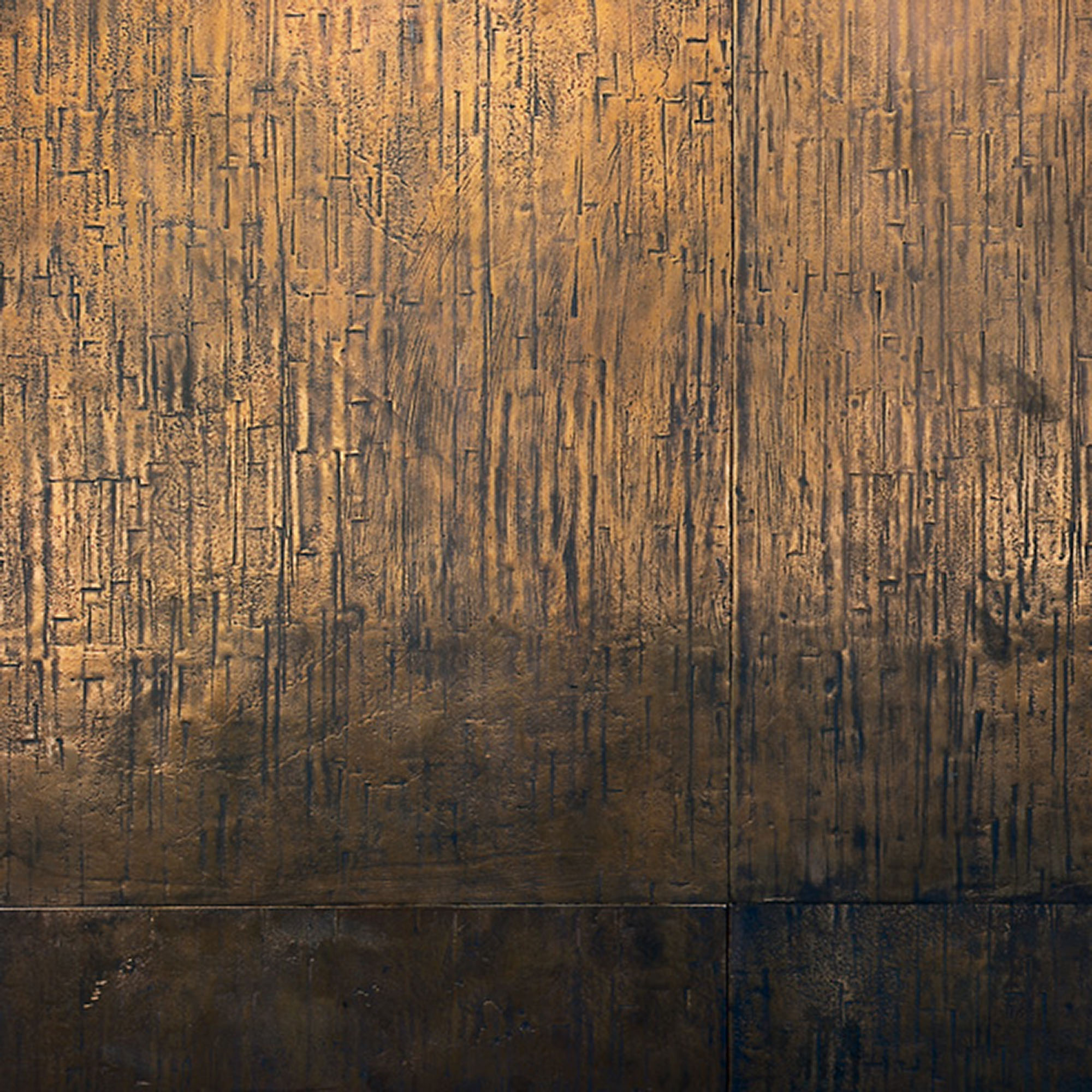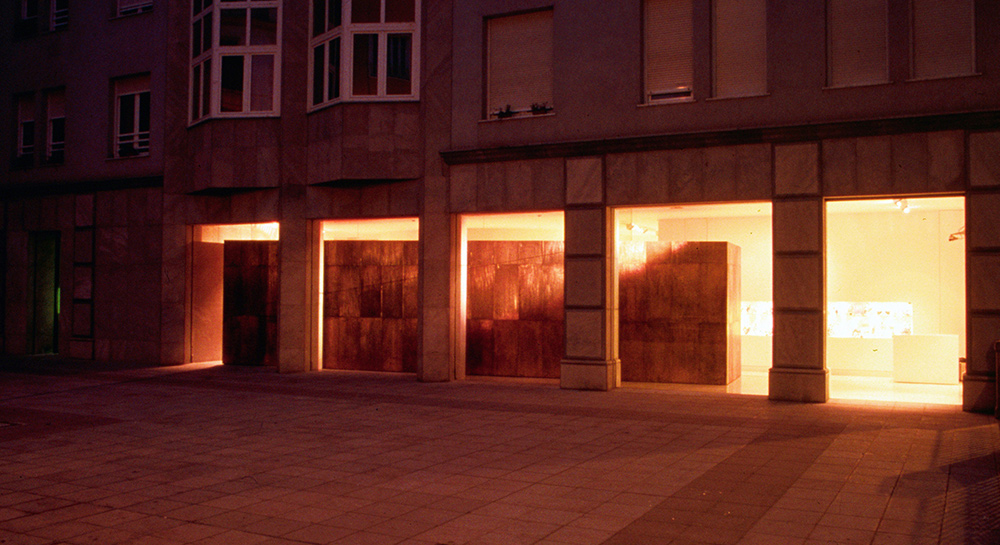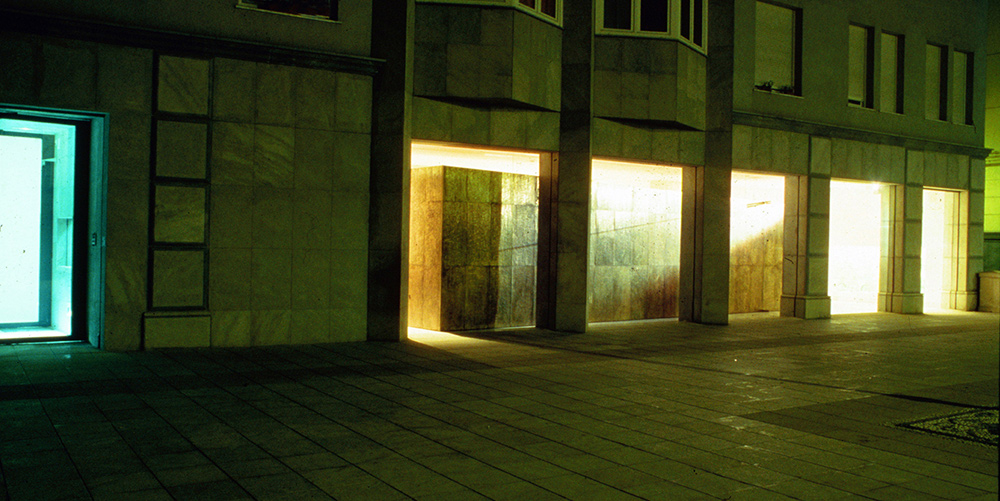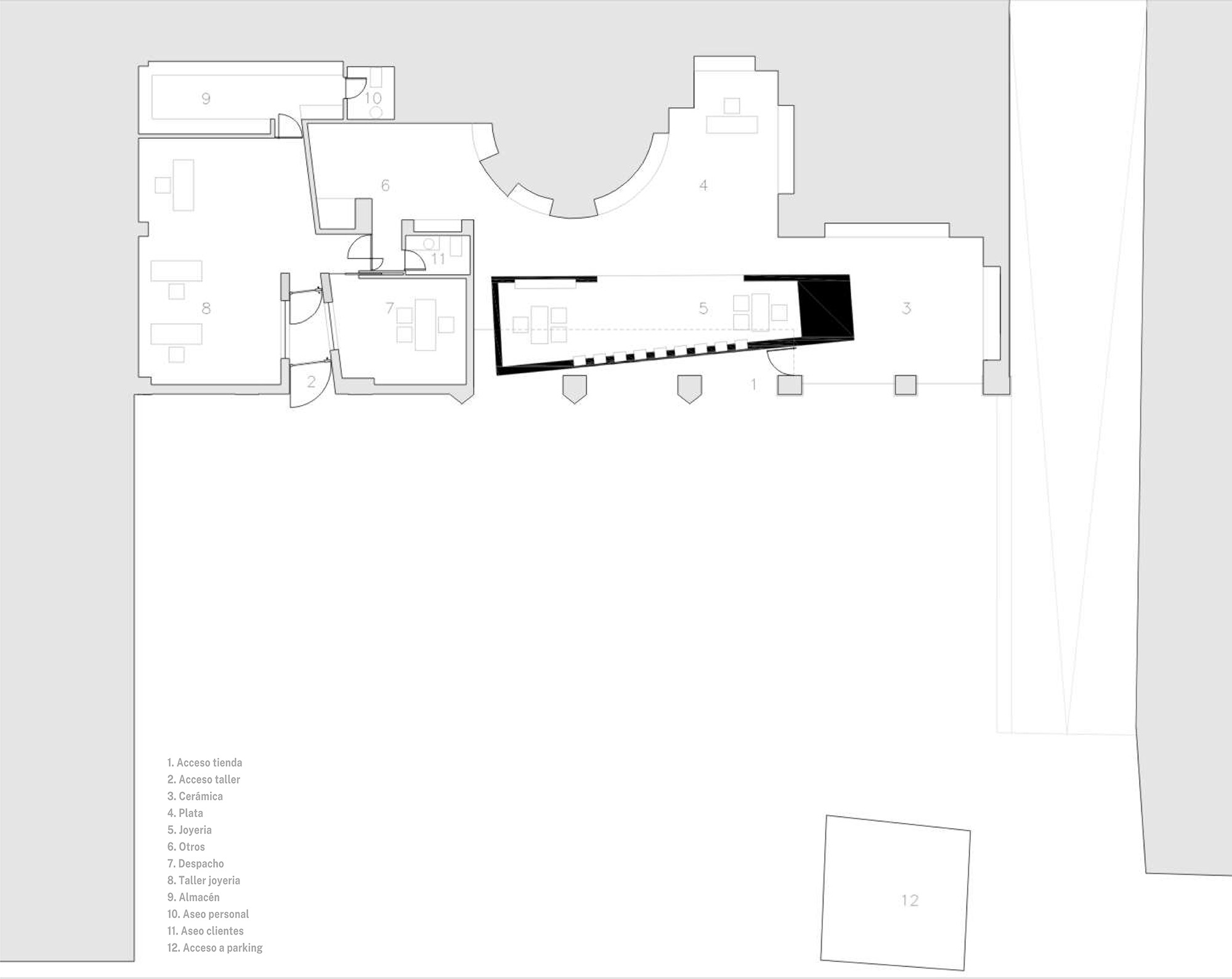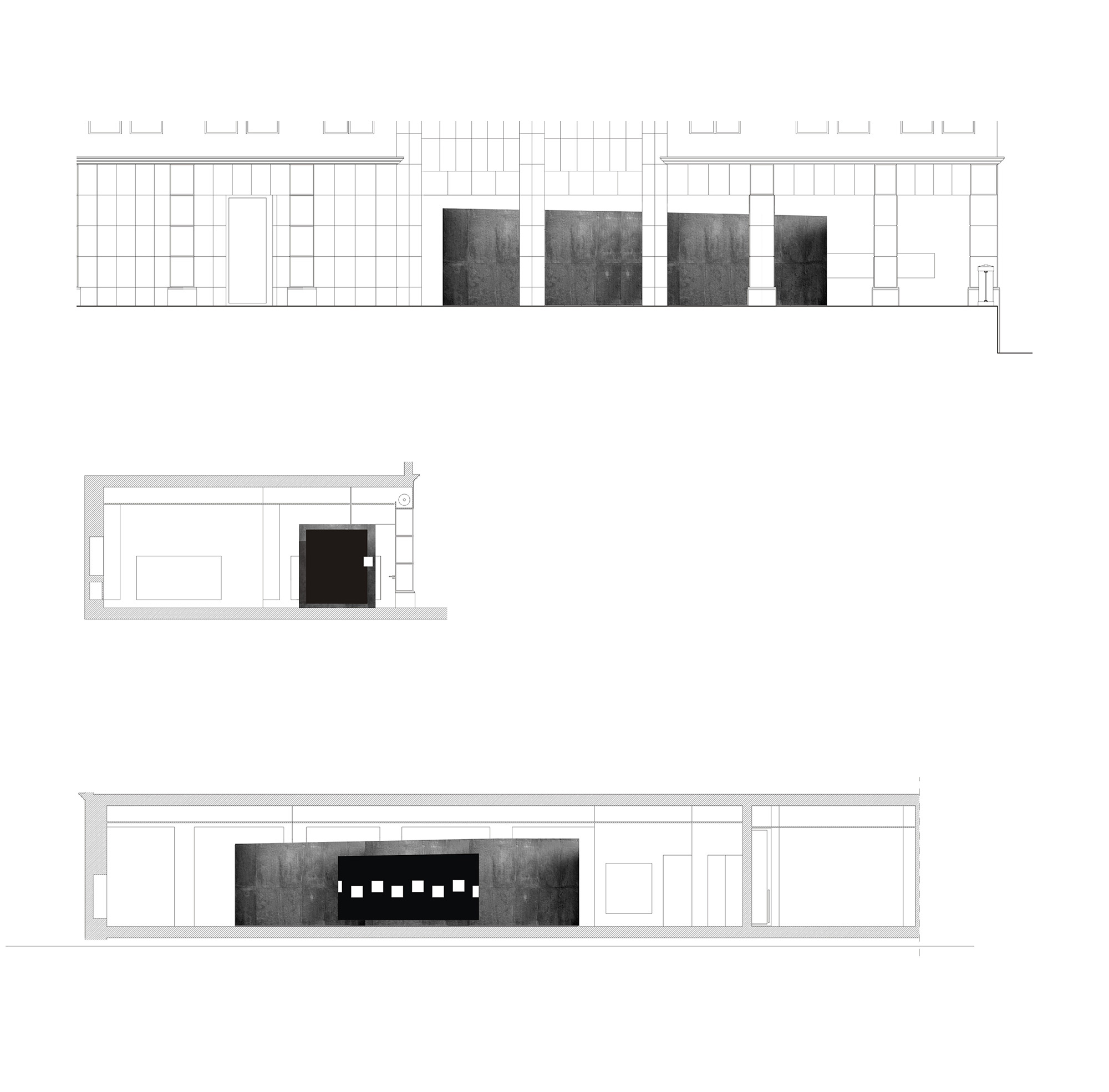Joyería Loalba
MENCIÓN HONORÍFICA COA Granada
Fecha de ejecución: 1998 – 1999
Localización: Placeta del Centro Artístico, 2, 18009 Granada
Superficie: 122 m2
Cliente: Loalba Joyeros
Arquitectos: Rubens Cortés, Javier Castellano, José Luís López.
Equipo: Mª José Rodríguez, José Luís Ayllón.
Construcción: Rodess S.L. Talleres Vázquez S.L.
Fotografía: Javier Algarra, Valentín García.
El programa se divide en dos partes bien diferenciadas: taller de fabricación y la propia joyería.
El taller reproduce la hermeticidad del antiguo local también situado en el centro historico de Granada y se relaciona con una plaza a través de un solo hueco. Su acceso es una doble excusa de seguridad que constituye un patio horizontal de sección variable.
La joyería se manifiesta como un vaciado en la edificación. En ese vacío excavado se sitúa una caja de bronce abierta hacia el interior. Un suave giro de éste obleto respect del plano de fachada del edificio permite el acceso y secuencia la percepción del espacio interior. En el interior de éste objeto, las joyas de más valor quedan celósamente guardadas en pequeñas urnas de vidrio.
El fondo irregular del local se mantiene, aunque adquiere un espesor suficiente para albelgar en él objetos de vidrio, metal y ceramic. La parte superior de las paredes queda reservada para exposiciones temporales.
La caja de bronce, totalmente exenta, permite que la luz natural resbale por sus bordes impregnando todo el espacio interior de la calidez desprendida de este material. Sus diemnciones y ángulos se ajustaron en obra para conseguir perspectivas más naturales y una escala adecuada a cada posición, quedando fijadas en 10.60m. de espesor, con una textura de martilleado irregular que nos aproxima al trabajo minucioso del joyero. Todas las placas reproducen un modelo, pero cada una es distinta a las demás en sus imperfecciones, propias de la fundición, lo que nos recuerda a los objetos de los anticuarios que existieron hace tiempo en éste lugar.
EN/
The project is divided into two different parts: jeweler’s workshop and the jewelry store.
The workshop reproduces the hermetic nature of the ancient commercial enterprise that was also situated in the historic center of Granada and it is connected with the square by means of just one hole. Its access represents a double security lock that constitutes horizontal courtyard of various sections.
The jewelry store represents empty space in the building. There is a bronze box open to the interior. A slight turn of this object with respect to the plan of the building façade allows the access and perception of the interior space. The most expensive jewelry is carefully kept in small glass display cases in the interior of the box.
Irregular back of the commercial enterprise is maintained, though it has sufficient thickness in order to keep glass, metal and ceramic objects. The upper part of the walls is used for temporary exhibitions.
The bronze box, which is totally open, allows the natural light spread on its borders impregnating its interior space with generous warmth of this material. Its dimensions and angles were adjusted in order to receive more natural perspectives and appropriate scale for each position (10.60 meters length and 2.71 meters heights). It is built of bronze sheets smelting from sand of 4 to 6 mm of thickness, with polishing irregular texture that brings us closer to the meticulous work of the jeweler. All the sheets represent a model, but each of them is different because of its imperfections due to the smelting process, which reminds us about the antiques that were situated here a long time ago.
