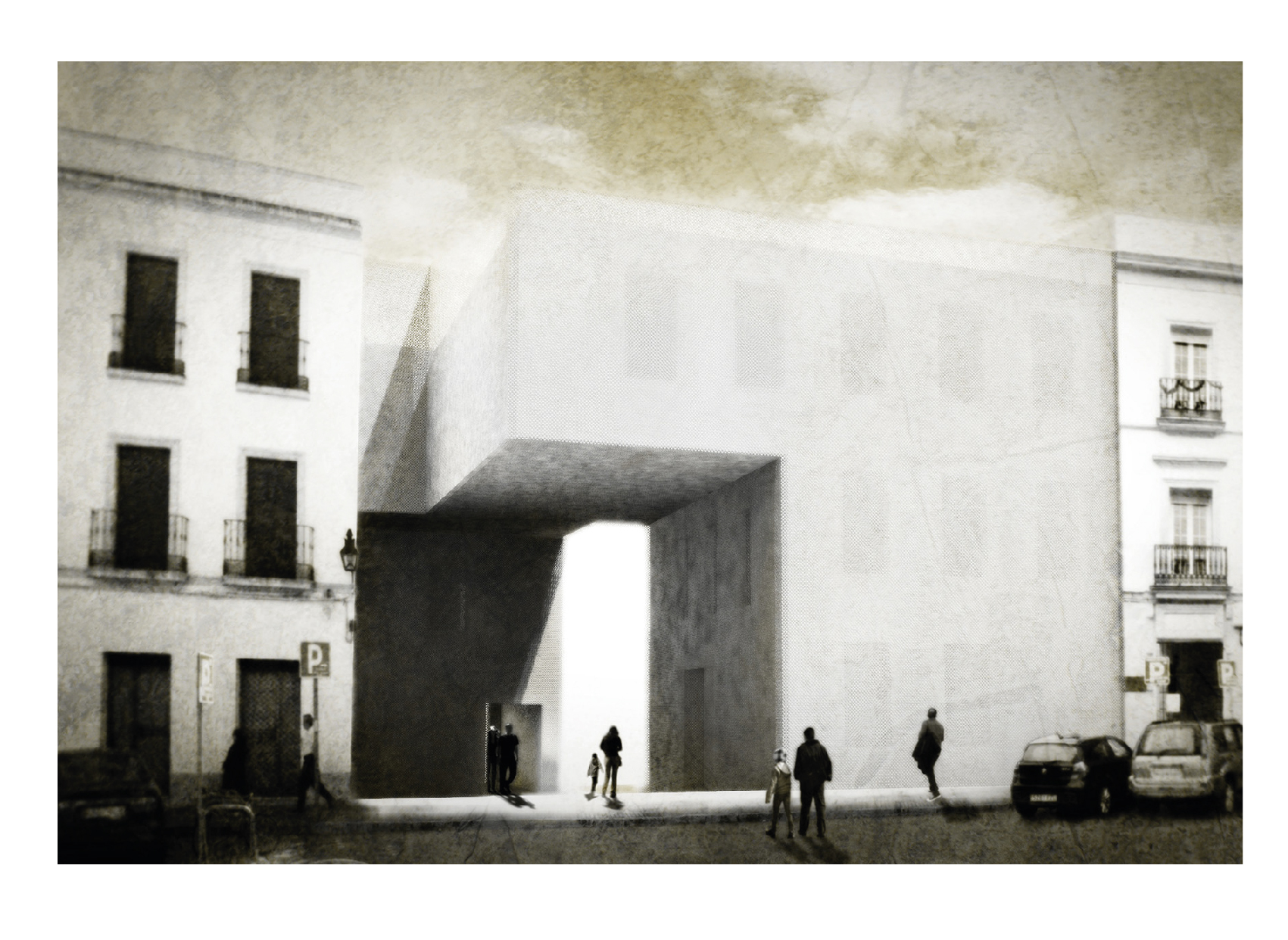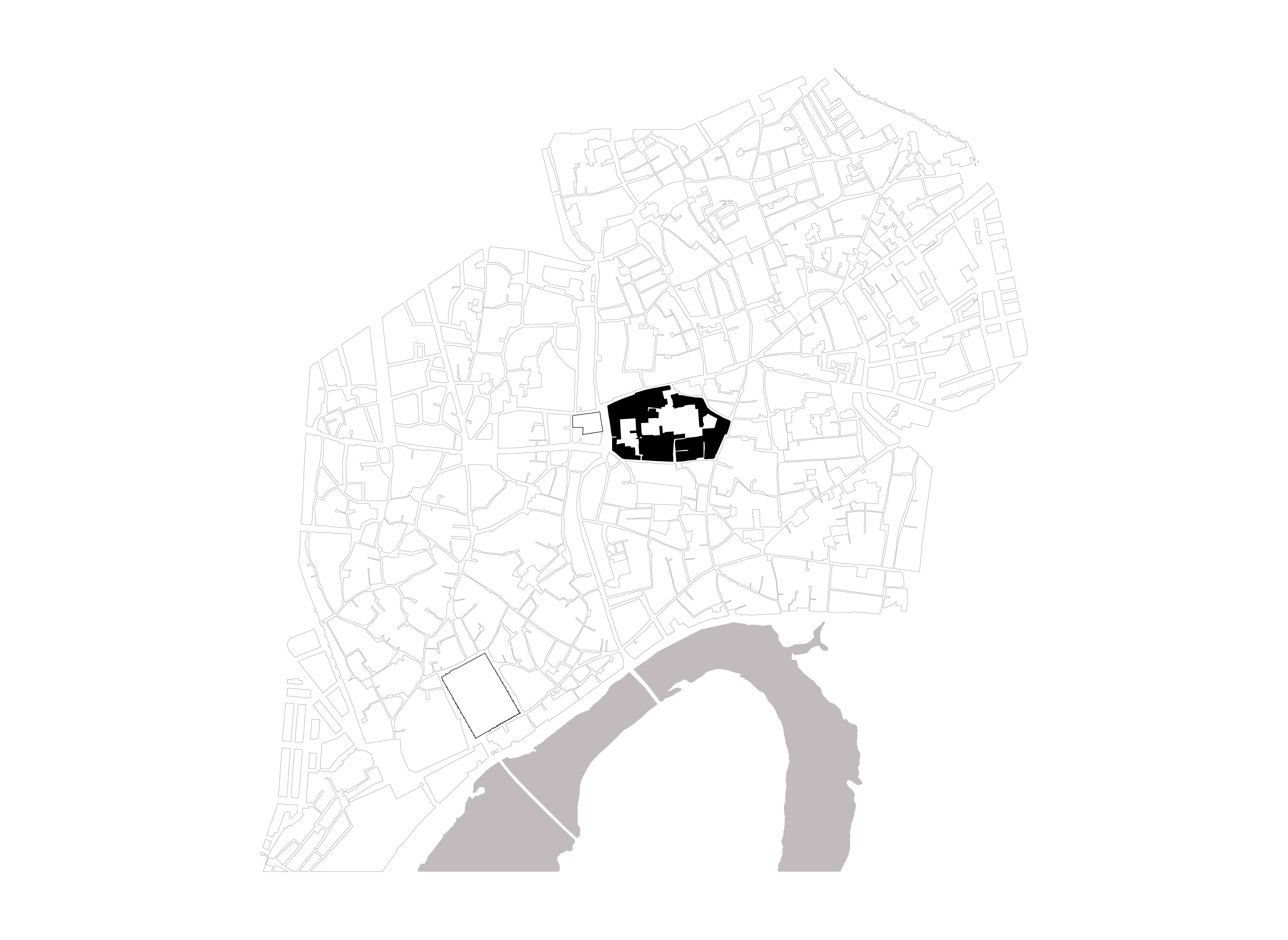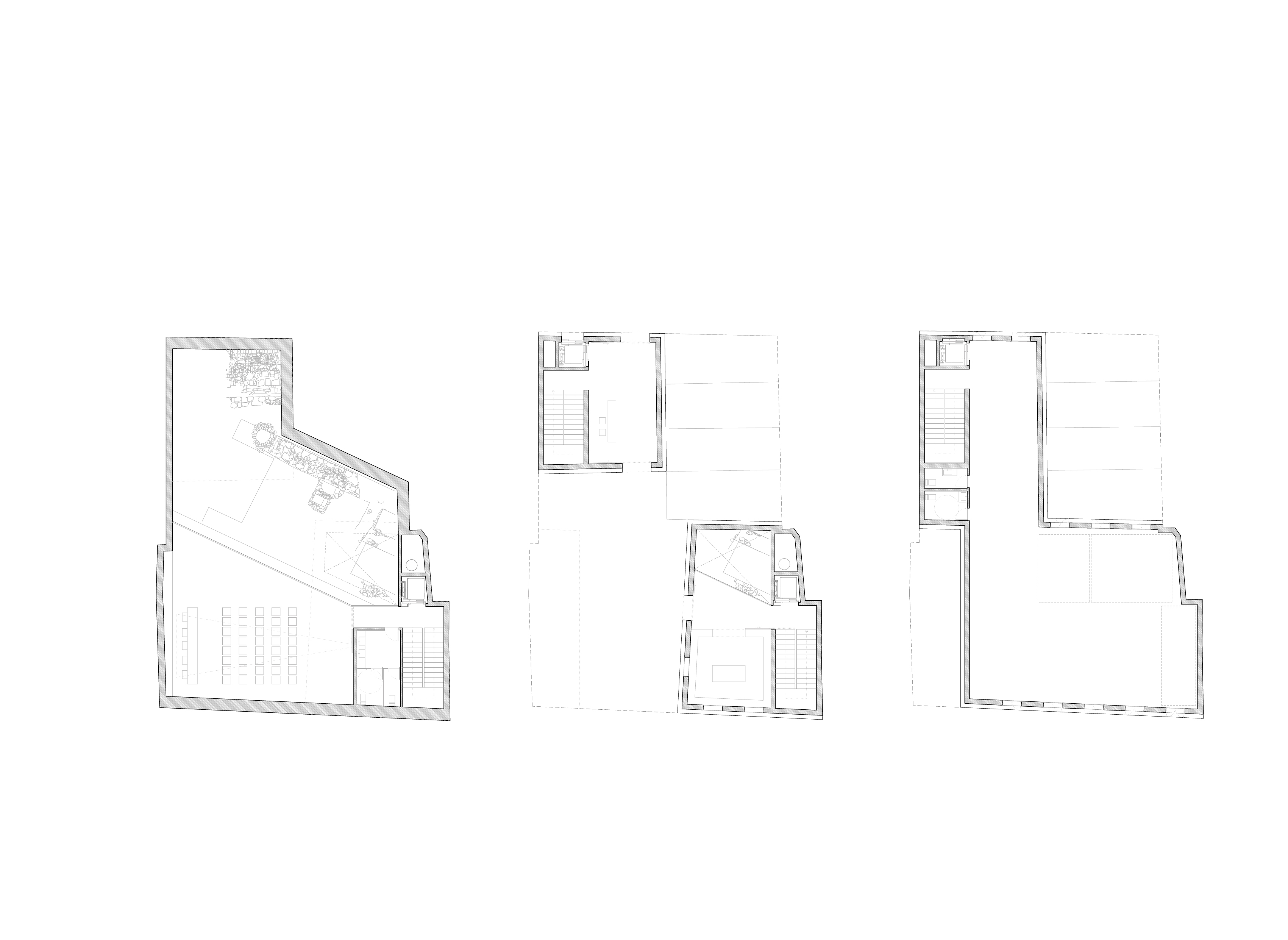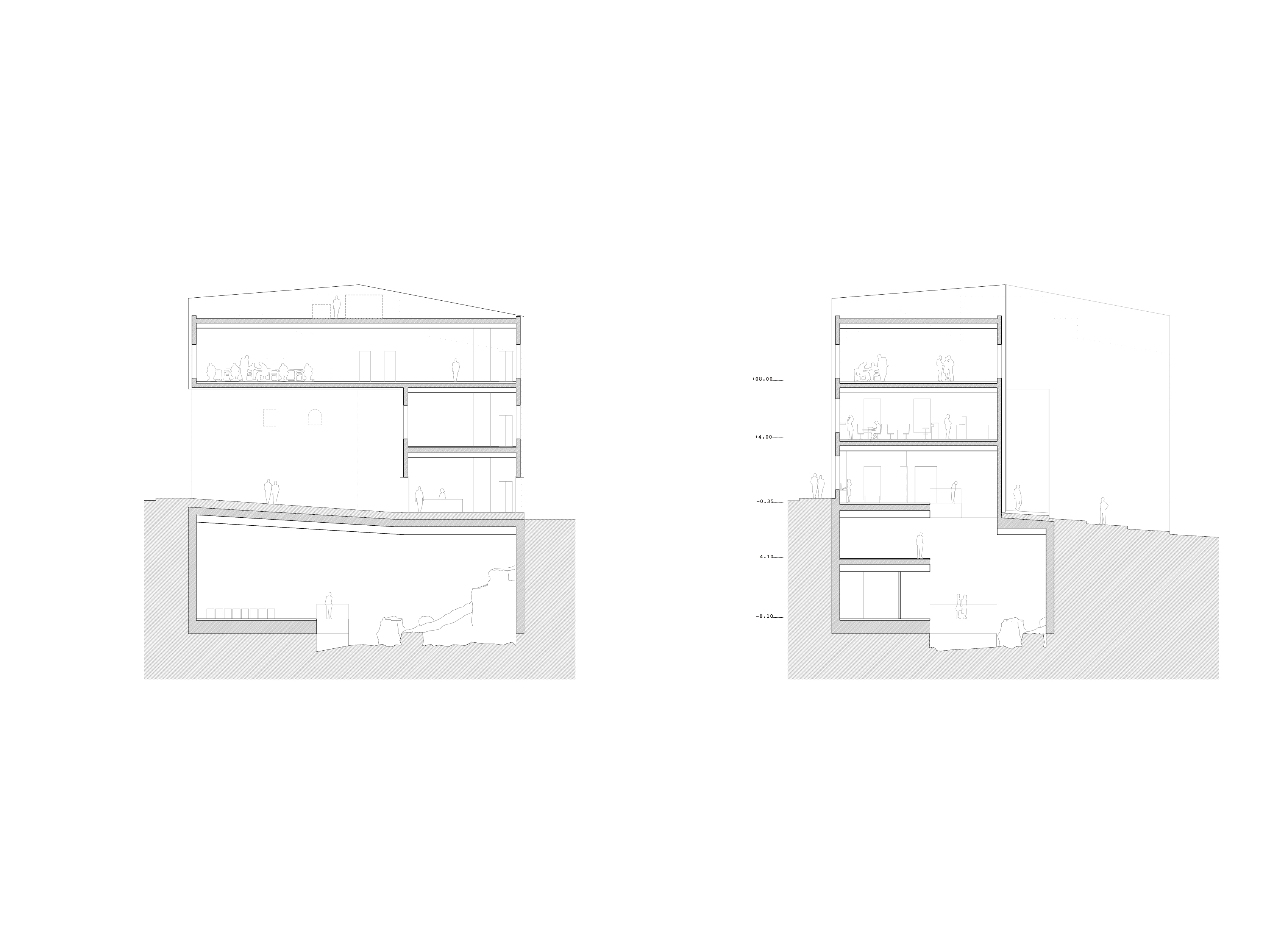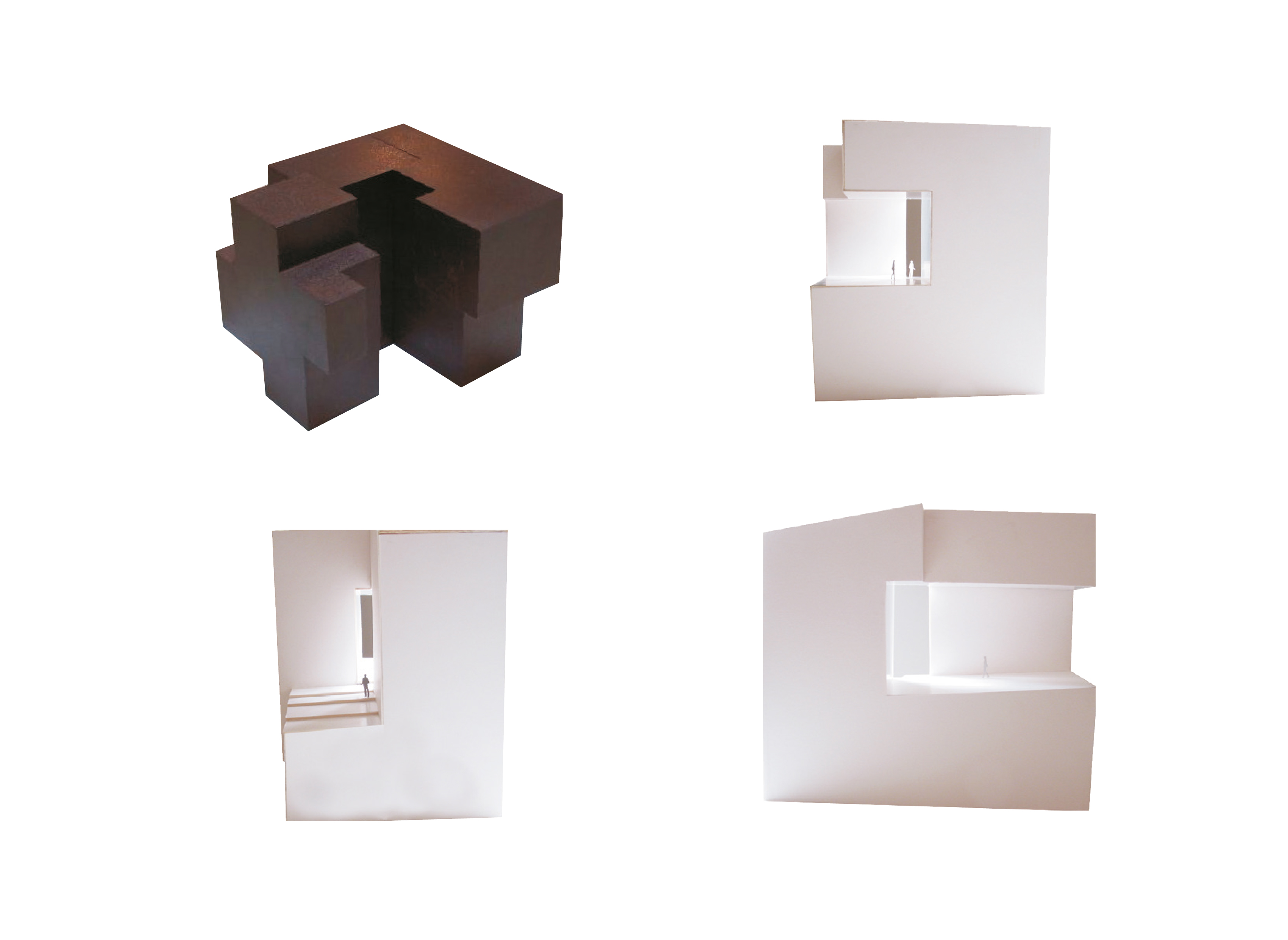Competition Cordoba | La Cara Oculta
La fundación de arquitectura contem-
poránea se muestra como un volumen
geométrico abstracto. Nos recuerda las es-
culturas de Chillida, con un juego de masas
y vacíos queconfiguran un zaguán de escala
monumental.
La relación entre la calle interior que
conduce a la Delegación de Cultura y su
continuidad hacia el jardín de Orive se re-
suelve mediante una pieza sencilla, una calle cubierta de trazado recto.
Los servicios externos se conforman
como un elemento independiente: con la cafetería-bookshop (en planta baja y primera),
el espacio expositivo y la puesta en valor de
los restos arqueológicos en sótano.
Los servicios internos de la fundación
tienen la recepción en planta baja, en primera disponen de un espacio de reunión
independiente (sala de juntas o espacio
polifuncional) y en segunda el espacio de
trabajo y el área de dirección.
Los espacios exteriores, el callejón del
Galápago y la calle interior que llega a la
Delegación de Cultura, se gestionan por
parte de la Fundación como espacio expositivo temporal. Incluyen la sala de arte contemporáneo y la sala de conferencias de la
Delegación como espacios que pueden tener una gestión externa paralela a la actual.
Esto convertiría la Delegación de Cultu-
ra en un edificio menos hermético y colaboraría a revitalizar el espacio urbano.
Es importante sumar otros intereses tanto
privados como públicos para conseguir servidumbres de paso voluntarias.
Este es el modelo de intervención que
proponemos para toda la manzana de San
Pablo.
EN/
The foundation of contemporary architecture is shown as an abstract geometric
volume. It reminds us of the sculptures of
Chillida, with a set of masses and voids that
configure a hall of monumental scale.
The relationship between the inner
street leading to the Delegation of Culture and its continuity towards the Garden of
Orive is solved by a simple piece, a street
covered with a straight layout.
External services are formed as an
independent element: with the cafe-bookshop (on the ground and first floor),
the exhibition space and the value of the archaeological remains in the basement.
The internal services of the foundation
have the reception on the ground floor, first
have a separate meeting space (boardroom
or multifunctional space) and in second the
workspace and the management area.
The outdoor spaces, the Galapagos
alley and the inner street that reaches the
Delegation of Culture, are managed by the
Foundation as a temporary exhibition space.
They include the contemporary art room
and the Conference Room of the Delegation
as spaces that may have external manage-
ment parallel to the current one.
This would turn the Delegation of Cul-
ture into a less airtight building and help
revitalize urban space. It is important to add
other private and public interests to achieve
voluntary passage-through easements.
This is the intervention model we propose for the entire st. Paul’s block.

