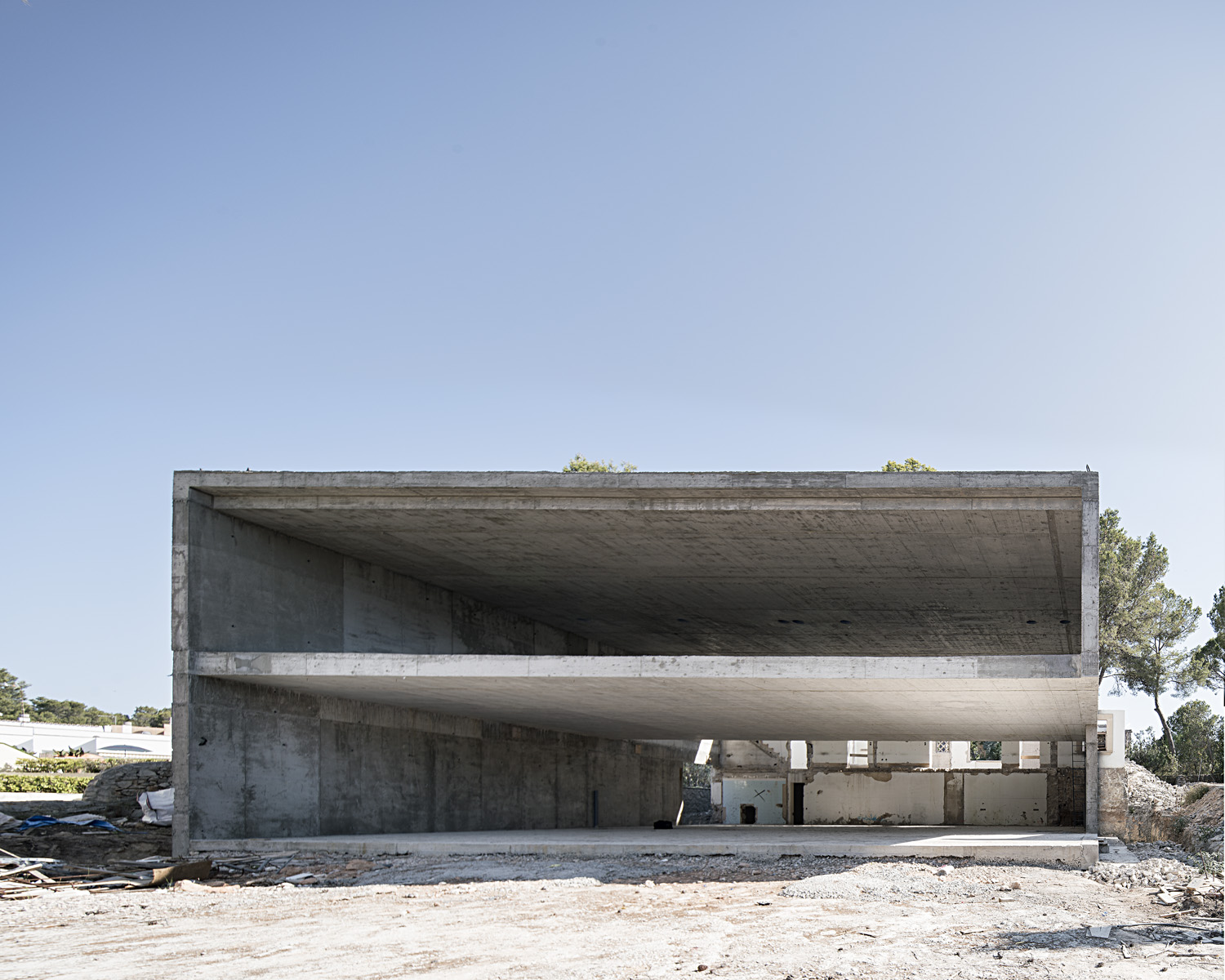Ianson Residence
Extension and rehabilitation
Año: 2018
Localización: Santa Ponsa, Mallorca, Spain
Authors: Rubens Cortés Cano, Raúl Rodríguez Ruíz
Collaborators: Raúl Melguizo, Antonio Alan, Mehdi Matins, Antonio Delgado
Quantity surveyor: Francisco Jiménez
Structure engineer: Paco Vílchez + Rafael Vega
Mechanical engineer: Juan Fernández
Lighting consultant: Ignacio Valero
Plot size: 1262 m2
Area built: 462 m2
Se trata de la reforma y ampliación de una vivienda actual, en la que la planta baja tendrá los usos de sálón/comedor y cocina. En planta alta se sitúan el resto de dormitorios que configuran la vivienda. El programa de necesidades que se recibe por parte de la propiedad para la redacción del presente proyecto consiste en las estancias usuales para de una vivienda convencional, con la particularidad de que se proyecta un salón que posee doble altura. La vivienda busca siempre abrirse hacia el espacio de arbolado exterior que además permite las mejores vistas hacia la playa situada frente al lindero de acceso.
EN/
It is the reform and extension of a current house, in which the ground floor will have the uses of salon / dining room and kitchen. On the upper floor are the rest of the bedrooms that make up the house. The program of needs that is received by the property for the drafting of this project consists of the usual rooms for a conventional house, with the particularity that a living room that has double height is projected. The house always seeks to open to the outdoor wooded space that also allows the best views towards the beach located in front of the access border.



