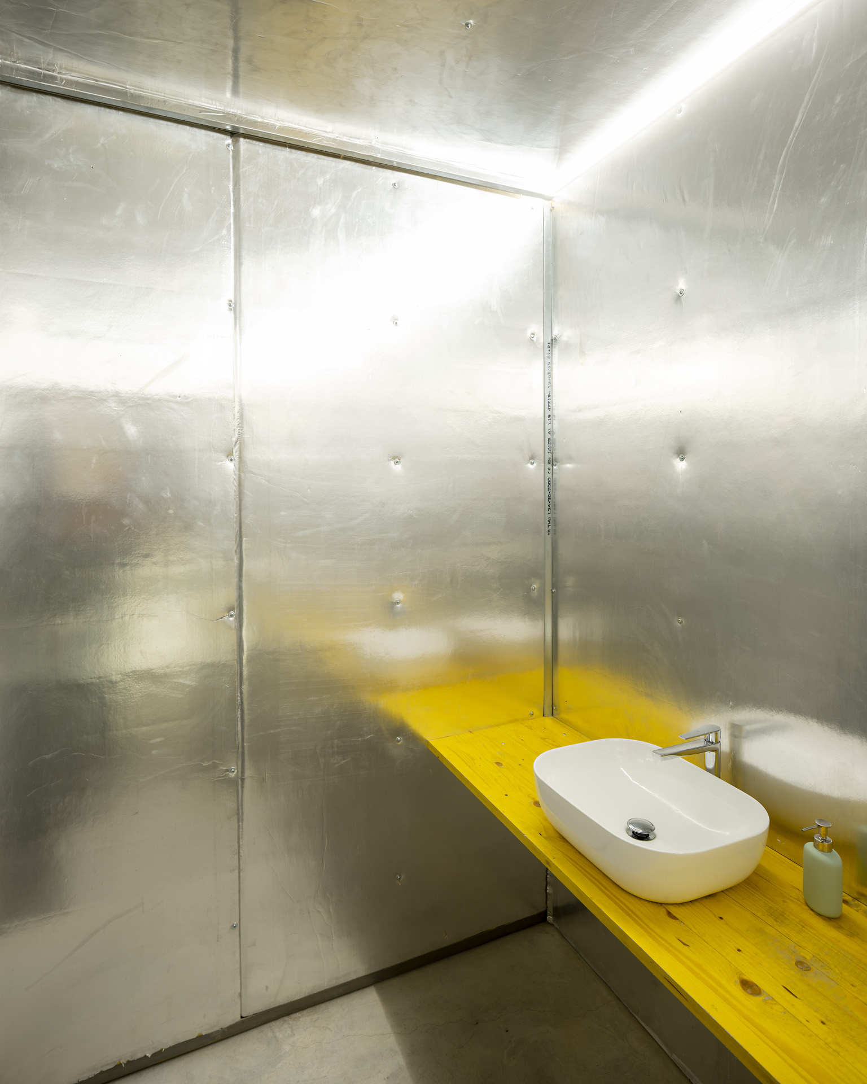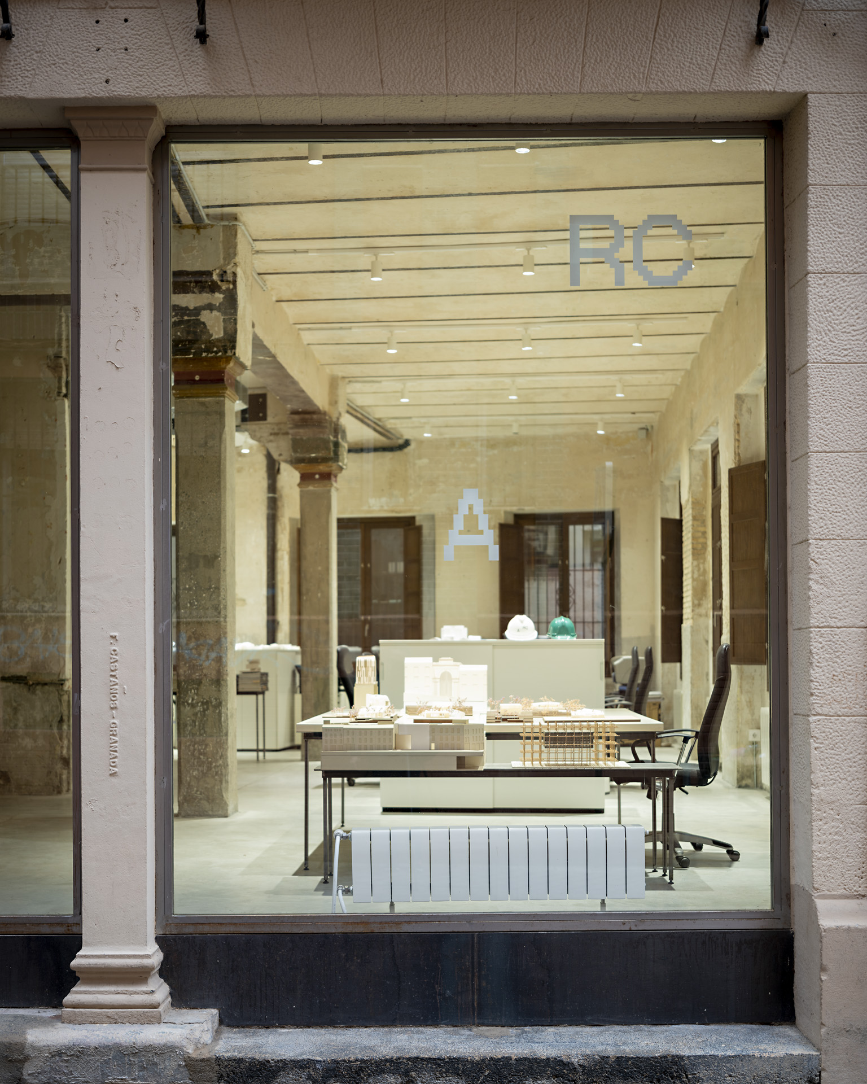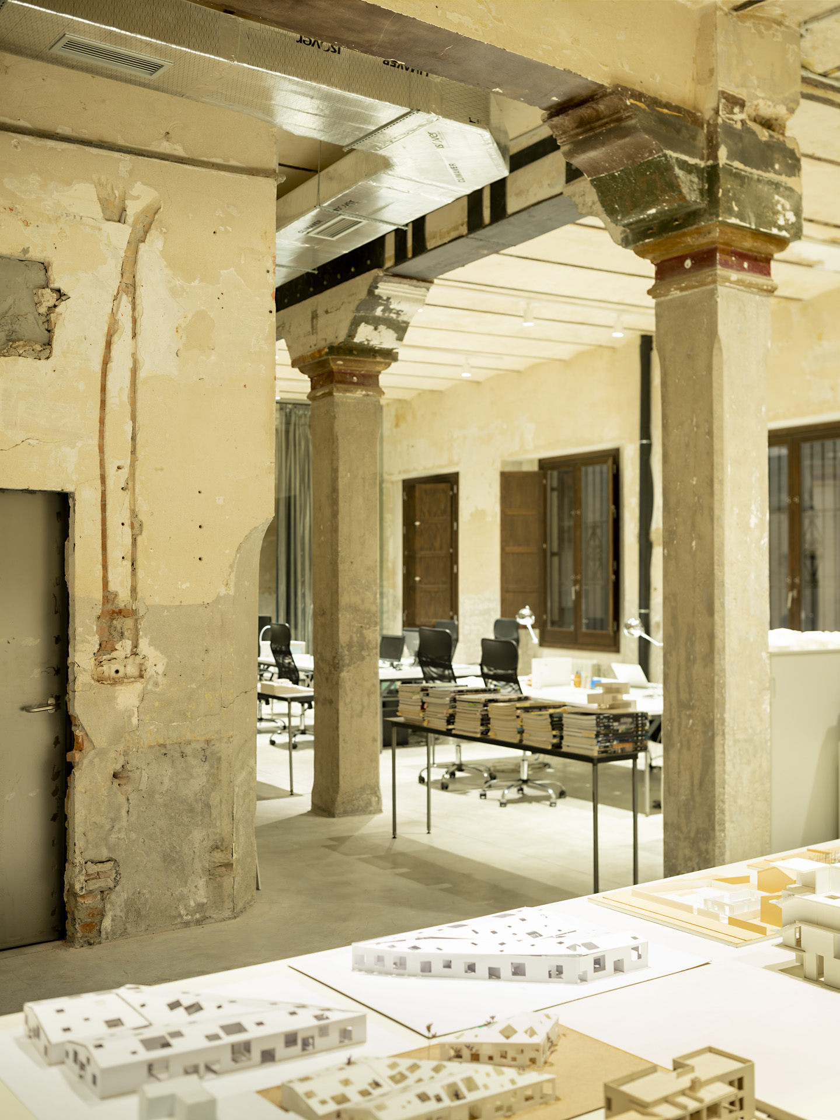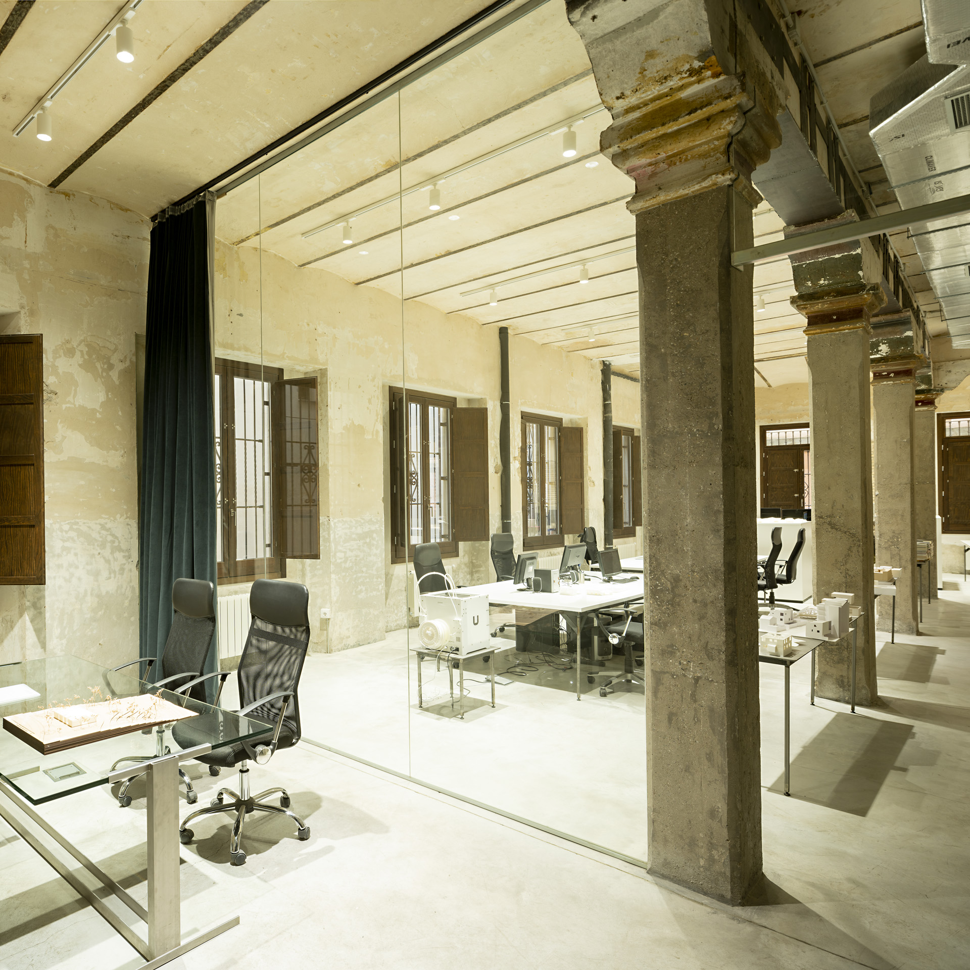Rubens Cortes Arquitectos
Autor: Rubens Cortés Cano
Colaborador:
Raúl Melguizo Rodríguez
Estructura: Francisco Vílchez, Rafael Vega
Fotografía: Javier Callejas Sevilla
Promotor: EYG Integral de Inmuebles SL
Constructor: SRC SLU
ES/
Este local fue Jauja, un conocido bar de copas relevante en Granada a finales de los noventa. La transformación en estudio de arquitectura parte de una voluntad clara por deshacer lo añadido para recuperar el estado original del edificio. El proyecto se plantea como un ejercicio de demolición selectiva, decapado y limpieza de elementos estructurales. Una operación que busca recuperar la original lectura espacial y constructiva del espacio.
En este proceso se mantienen algunas trazas y cicatrices propias de la vida de este lugar. Se recuperan las ventanas originales, antes tapiadas. También se incorporan nuevos elementos, como un vidrio y una gran cortina que resuelven la privacidad y el acondicionamiento acústico. La fachada prolonga esta idea de transparencia. El mobiliario es algo austero, sencillo y funcional, reforzando la unidad del espacio de trabajo.
EN/
This venue was once Jauja, a well-known cocktail bar in Granada in the late 1990s. The transformation into an architecture studio stems from a clear desire to undo the additions and restore the building to its original state. The project is conceived as an exercise in selective demolition, stripping and cleaning of structural elements. An operation that seeks to recover the original spatial and constructive interpretation of the space.
In this process, some traces and scars from the life of this place are preserved. The original windows, previously bricked up, are restored. New elements are also incorporated, such as glass and a large curtain that provide privacy and acoustic conditioning. The façade extends this idea of transparency. The furniture is somewhat austere, simple and functional, reinforcing the unity of the workspace.












